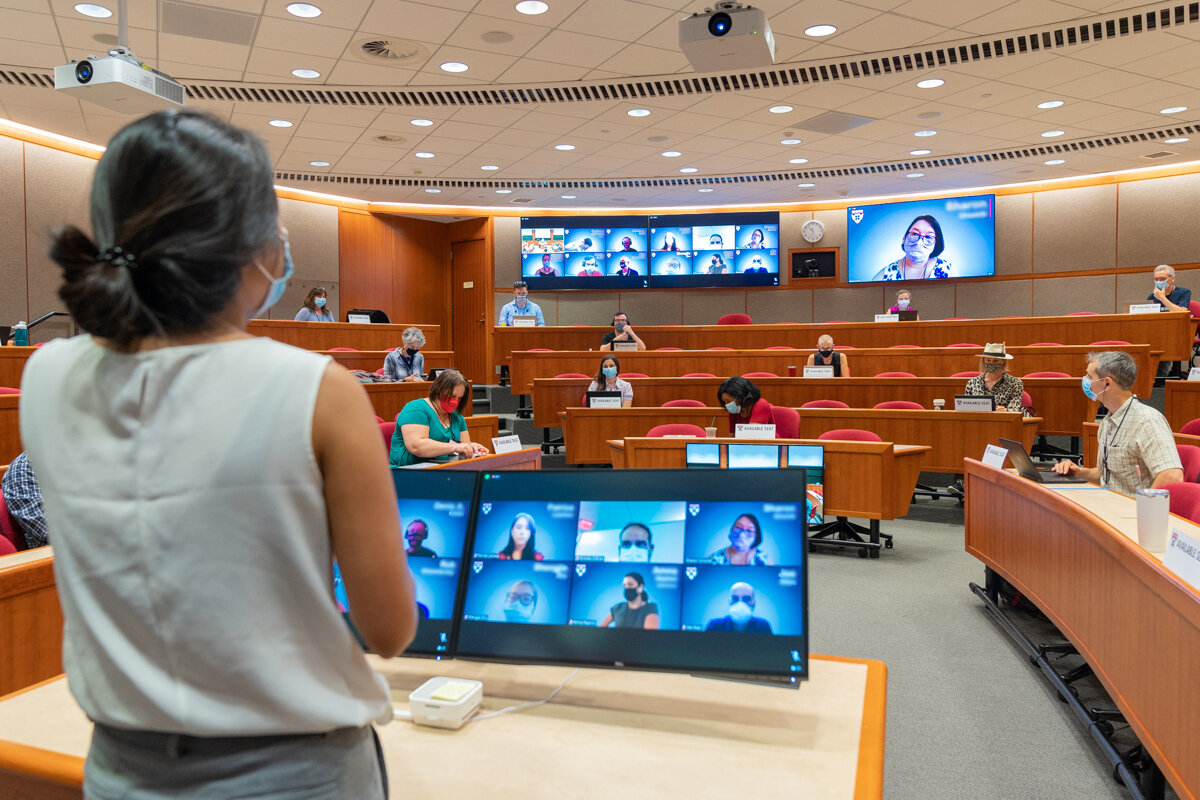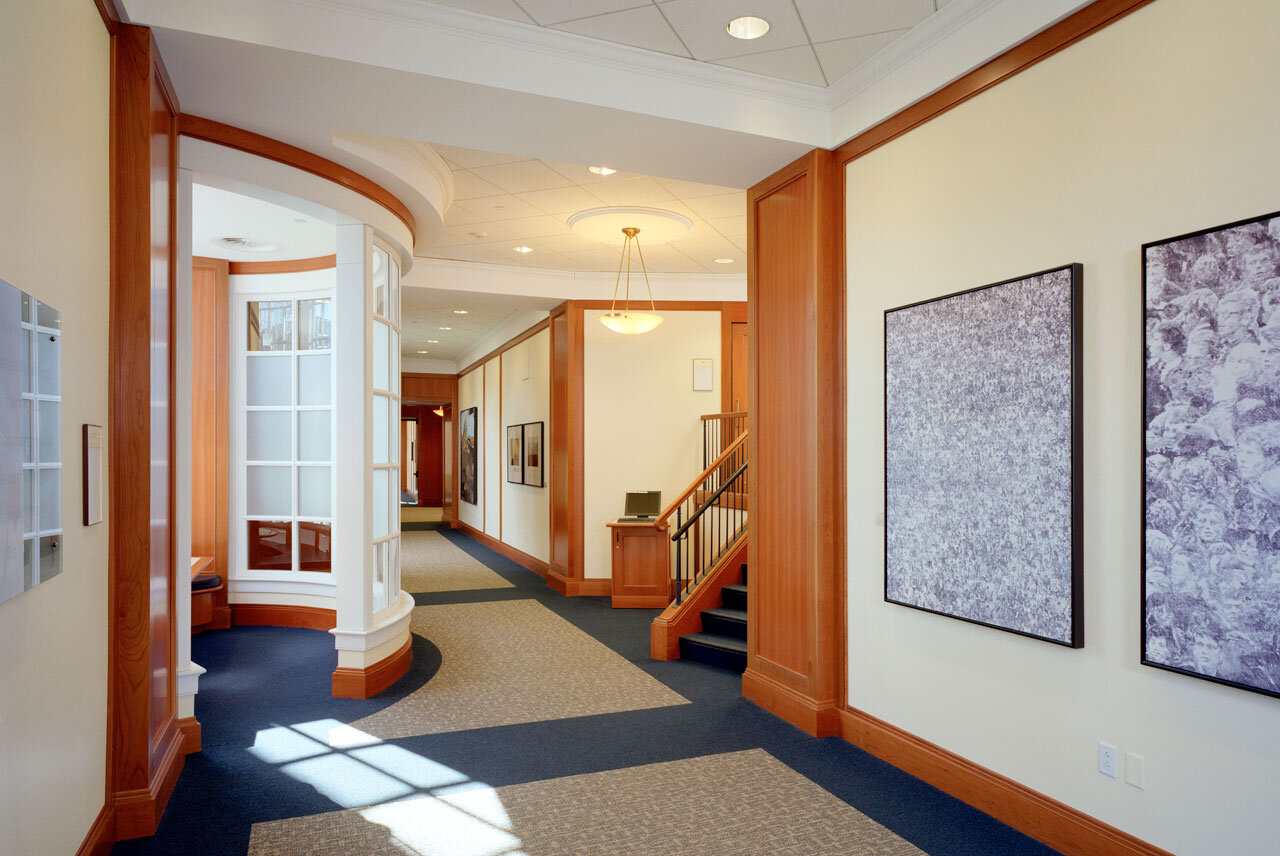
Harvard Business School - Aldrich Hall 2005 Renovation with 2020 Hybrid Classroom Configuration
Boston, Massachusetts, USA
LEED Silver
Aldrich Hall is the heart of the educational experience for all MBA students at Harvard Business School. After 50 years of distinguished services, it was time for a complete overhaul of the 100,000 sq. ft. building. The original building interior finishes were basic, but durable; painted concrete block walls, painted steel doors, and expanded metal guard rails. The renovation of the building was requested to be more architecturally and mechanically sophisticated, as well as to elevate all classrooms to the highest possible technology standards.
The multiphase renovation was completed while the building was occupied, creating (16) sixteen (100) one hundred seat leading edge classrooms, and a large auditorium to accommodate up to (200) two hundred seats. All educational environments incorporate advanced multimedia systems to support presentations, video recording of events, and distance learning. Each classroom in Aldrich Hall and across the Campus is connected to the Central Media Head End, which houses 8 flexible Recording Studios that can be grouped for large scale productions.
This project included the upgrade of all exterior glazing systems and all major building systems, including the incorporation of the first chilled beam system on the HBS campus. This building had many complex code issues related to accessibility within multiple building entryways and within the existing classrooms. BDG lead a series of successful presentations with building authorities, including a multiple approved variances. BDG lead this complex multi phased project from concept through construction completion and met all client expectations related to budget, schedule, and sustainability.
˅ Project Imagery ˅
Hybrid Learning Transformation of Classrooms
View of Presentation Wall
Faculty View
Study Alcove & Gallery Corridor
Study Alcove with Lantern light Fixture
Entry Lobby with Integrated Wheelchair Lift
Coffee Bar
Main Entrance Lobby
Media Headend Studio (1 of 8 for Managing Media & Recording Classroom Sessions)








